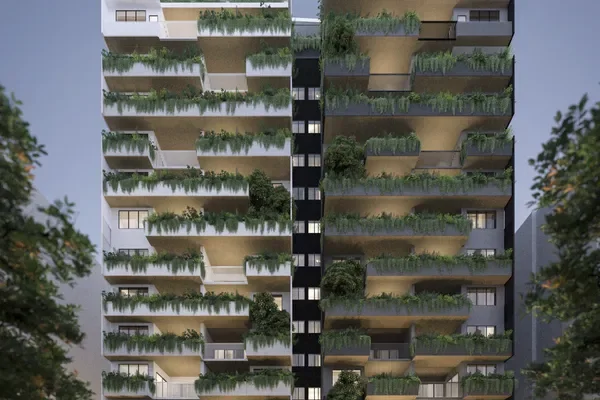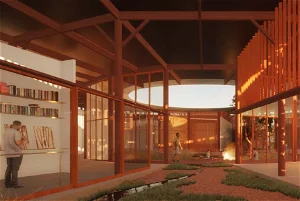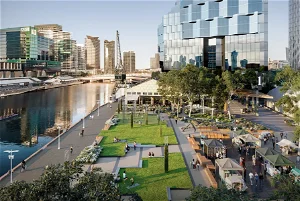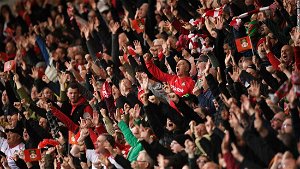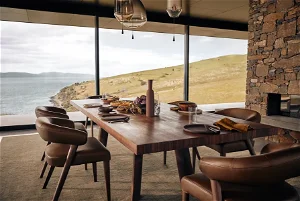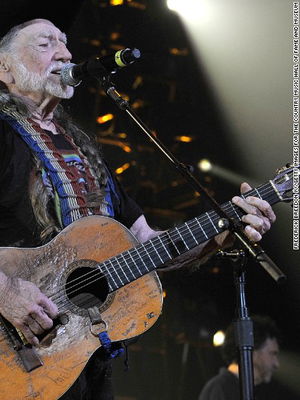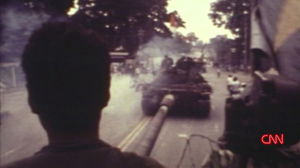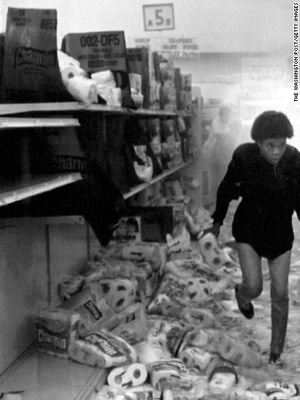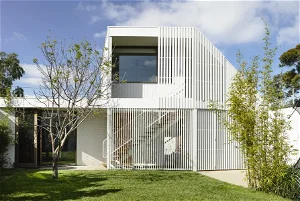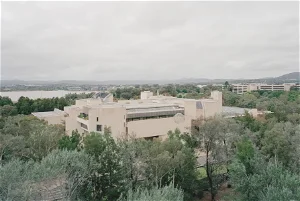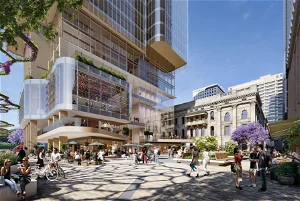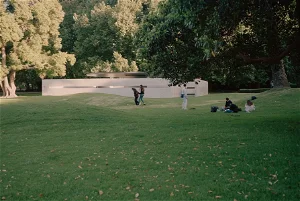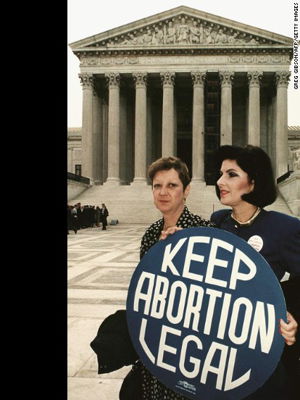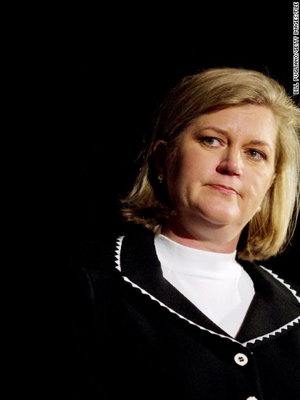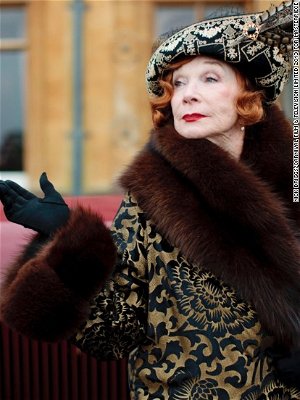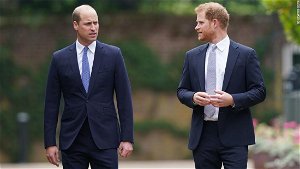MENU
All Cities
Sydney Melbourne Perth Gold Coast Brisbane Adelaide Canberra Darwin Newcastle Cairns Wollongong Byron Bay Redcliffe Townsville Mandurah Port Macquarie Hobart Mount Tambourine Coffs Harbour
All Regions
Whitsunday Islands Tasmania Phillip Island Great Ocean Road Sunshine Coast Blue Mountains Australia Noosa Queensland Hunter Valley Kangaroo Island West Australia Port Stephens Jervis Bay Victoria Barossa Valley Port Douglas Magnetic Island Mornington Peninsula Central Coast New South Wales
All Districts
Melbourne CBD Surfers Paradise Sydney Eastern Suburbs Southbank Central Business District Adelaide CBD Broadbeach Darwin CBD Bondi Brisbane CBD Hobart CBD Kings Beach Collins Street Coolangatta City Centre St Kilda Burleigh Heads
All Countries
Australia
United States
New Zealand
Italy France Spain Germany Croatia United Kingdom Brazil India Greece Poland Portugal Austria Japan Indonesia Thailand Argentina
Top Cities
Top Regions
Top Districts
Top Countries
booking
accommodation
travel
attractions
entertainment
restaurants
viator
hotel
- A few reasons you’ll love Accommodation Main Beach www.accommodationmainbeach.com
- Advertise with us
- Add your business
Main Pages
- Home Page
- Add My Business
- Partners
- Latest News
- FAQs
- Contact Us
- About Us
- Front Page
- Subscribe
- Privay Policy
Featured Pages
Top Cities
- All Cities
- Sydney
- Melbourne
- Perth
- Gold Coast
- Brisbane
- Adelaide
- Canberra
- Darwin
- Newcastle
- Cairns
- Wollongong
- Byron Bay
- Redcliffe
- Townsville
- Mandurah
- Port Macquarie
- Hobart
- Mount Tambourine
- Coffs Harbour
Top Regions
- All Regions
- Whitsunday Islands
- Tasmania
- Phillip Island
- Great Ocean Road
- Sunshine Coast
- Blue Mountains Australia
- Noosa
- Queensland
- Hunter Valley
- Kangaroo Island
- West Australia
- Port Stephens
- Jervis Bay
- Victoria
- Barossa Valley
- Port Douglas
- Magnetic Island
- Mornington Peninsula
- Central Coast
- New South Wales
Top Districts
- All Districts
- Melbourne CBD
- Surfers Paradise
- Sydney Eastern Suburbs
- Southbank
- Central Business District
- Adelaide CBD
- Broadbeach
- Darwin CBD
- Bondi
- Brisbane CBD
- Hobart CBD
- Kings Beach
- Collins Street
- Coolangatta
- City Centre
- St Kilda
- Burleigh Heads
Top Countries
- All Countries
- Australia
- United States
- New Zealand
- Italy
- France
- Spain
- Germany
- Croatia
- United Kingdom
- Brazil
- India
- Greece
- Poland
- Portugal
- Austria
- Japan
- Indonesia
- Thailand
- Argentina


